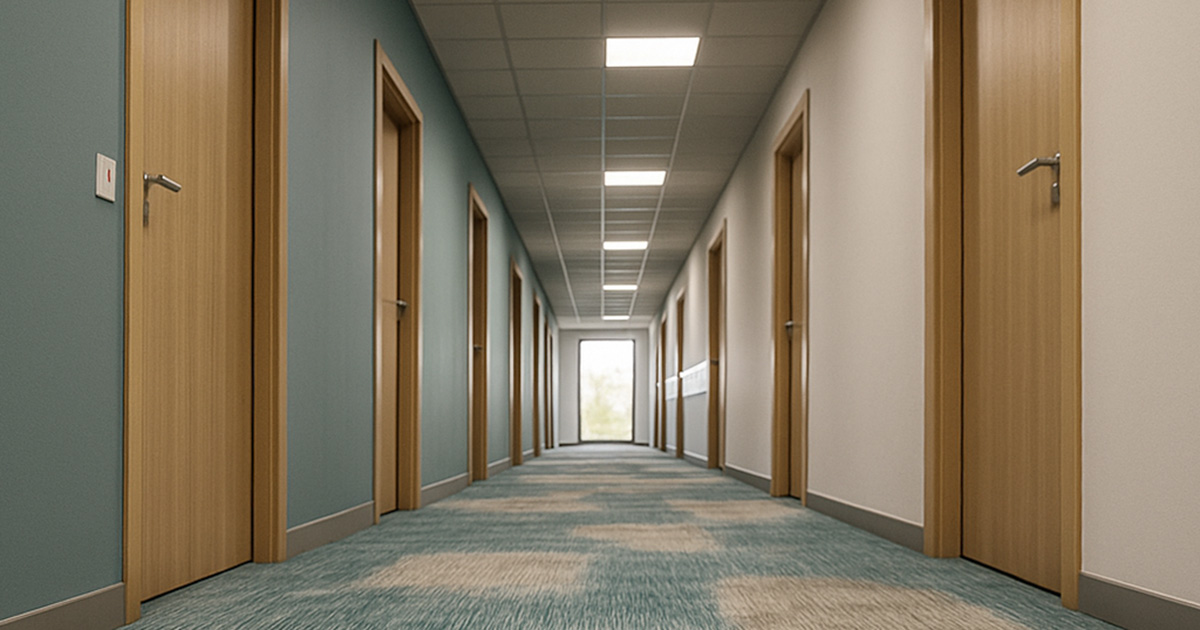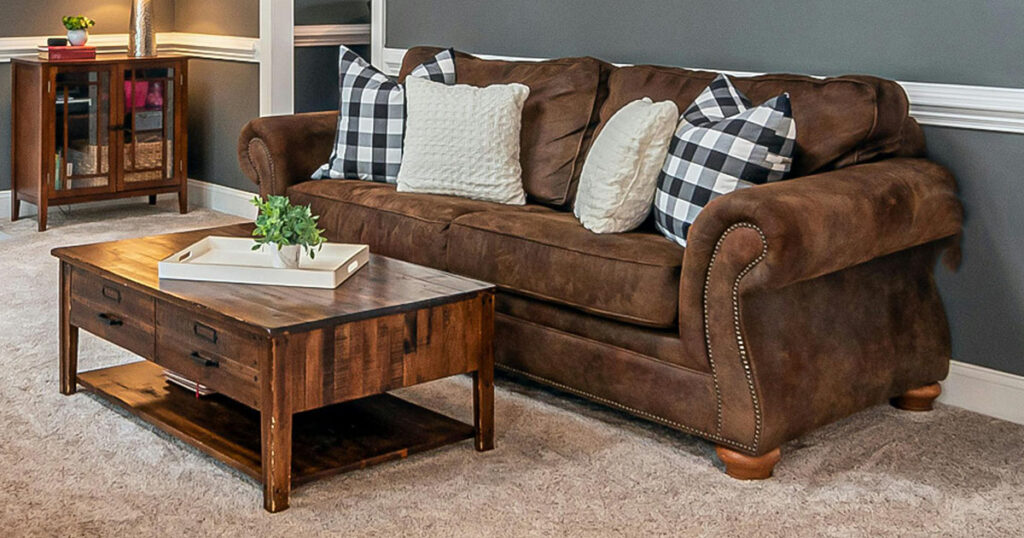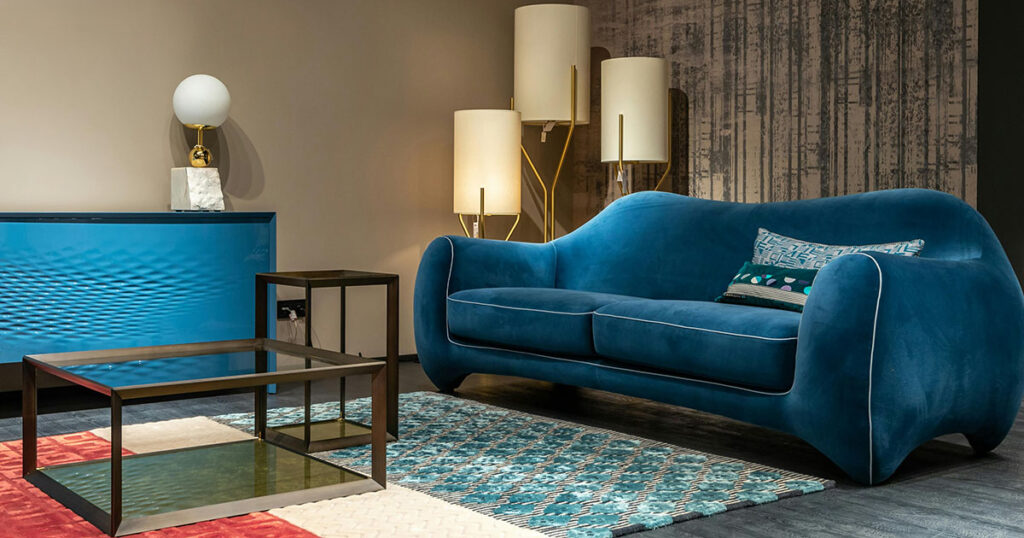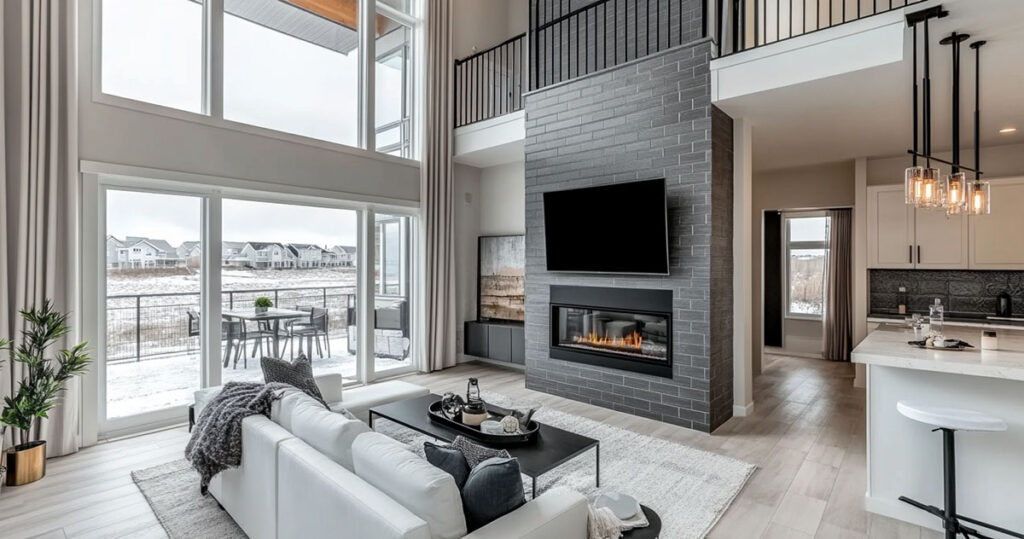Hospital interiors often incorporate carpeted areas in public and patient spaces to create a warmer, more comfortable atmosphere.
Commonly carpeted zones include lobbies, corridors, waiting rooms, and sometimes patient rooms or wards.
This comprehensive guide explores everything you need to know about selecting tufted and printed carpets for hospital environments, from material considerations to maintenance requirements and compliance standards.
Tufted vs. Printed Carpets
When evaluating carpet options for healthcare facilities, understanding the construction differences between tufted and printed carpets is essential.
Construction & Appearance
Tufted rugs are made by inserting yarn into a backing material, creating cut or loop pile. The color and pattern typically come from pre-dyed yarns or dyeing after tufting (piece-dyeing). Printed rugs, on the other hand, start with a plain base (typically undyed tufted carpet) onto which dyes are applied to create the desired pattern. This allows printed carpets to display intricate or multicolor designs that might be harder to achieve with tufting alone.
Design Complexity
Printed rugs excel at delivering complex patterns, logos, or images with many colors. This makes them useful for hospital lobbies or pediatric areas where thematic or highly detailed designs are desired. Tufted carpets usually feature patterns created by different colored yarns or pile textures, which may limit the complexity or number of colors. For bold graphic designs or customized artwork, printing is often preferred.
Durability and Wear
Tufted carpets with solution-dyed fibers generally have color integrated throughout the yarn, making them colorfast and resistant to wear and cleaning chemicals. Printed carpets use advanced dyes that are quite durable, but because the color is primarily on the surface, heavy traffic may cause patterns to wear down or fade faster compared to yarn-dyed tufted patterns.
In high-traffic hospital corridors, high-quality tufted carpet (with dense pile and durable fiber) typically retains its appearance longer. Modern commercial printed carpets are engineered for public use and can also perform well if properly specified.
Stain Resistance
In areas prone to spills (like patient areas with food or fluids), solution-dyed tufted carpets are often preferred because the color is inherent throughout the fiber. This allows the use of strong cleaners (including diluted bleach) without fading. Printed rugs rely more on topical dye sets which could be more susceptible to harsh cleaning agents.
Typical Use Cases
Tufted rugs are typically favored in corridors, patient rooms, and nursing stations where durability and stain-hiding are critical. Printed rugs are more common in lobbies, children’s play areas, or executive offices where design impact is a priority and spills are less frequent.
Aesthetic and Functional Considerations
Creating Healing Environments
Hospital carpets contribute significantly to the overall patient experience and staff comfort:
Color and Pattern Impact
Color choices can have therapeutic effects. Hospitals often use soothing, muted colors or nature-inspired palettes to promote calmness and reduce stress. In pediatric units, brighter colors or playful patterns might create a friendly, uplifting mood.
Wayfinding is another important use – color-coded carpet designs can help people navigate large facilities. Research shows that patients (especially those with Alzheimer’s or dementia) respond well to color cues, which serve as memory links to specific wings or floors.
Warmth and Comfort
Unlike bare hard flooring, carpeted surfaces immediately make spaces feel warmer and less clinical. This homelike quality supports patient well-being, particularly in patient rooms and family waiting lounges. In regions with strong hospitality traditions, luxurious-looking rugs in VIP patient suites can align with cultural expectations of comfort.
Visual Cleanliness
Hospital carpets usually incorporate patterns or mottled textures that help disguise stains or wear. The ideal pattern is pleasing but subtle, creating a positive distraction without causing visual confusion that could induce dizziness in patients.
Functional Performance Requirements
Beyond aesthetics, carpets must satisfy stringent functional requirements:
Safety and Slip Resistance
Carpets generally offer better traction than hard flooring, helping prevent slips. The soft surface also means that if a person falls, the chance of injury is reduced compared to hard surfaces. Rugs should be securely installed to avoid wrinkles or edges that could catch a foot or wheeled device.
Mobility Accessibility
Hospital rugs must accommodate heavy rolling traffic – from wheelchairs and IV stands to food carts and hospital beds. Low, dense loop pile carpet provides a smoother surface for wheels, making it easier to push equipment without sinking into the carpet. The ideal hospital corridor carpet has a tight, low profile (4-6 mm thick), high density, and firm installation for minimal rolling resistance.
Acoustic Control
Hospitals are noise-intensive environments where unwanted sound can increase stress and hinder patient rest. Carpets absorb sound and reduce noise transmission – studies show carpet can be ten times more effective at reducing noise than hard flooring. By dampening footsteps and ambient sounds, carpet contributes to a quieter environment linked to better patient recovery and privacy.
Comfort and Fatigue Reduction
Both patients and staff benefit from carpet’s cushioning effect.
- For healthcare workers who stand or walk for long hours, cushioned carpet can reduce leg and back fatigue.
- For patients, walking on carpeted floors (especially when barefoot or in socks) is generally more comfortable and warmer than cold hard floors.
Material and Construction Factors
Fiber Selection for Durability
The fiber forms the backbone of any carpet’s durability and cleanability:
Solution-dyed nylon dominates hospital-grade carpets, comprising about 80% of the market. It offers excellent wear resistance and can be engineered to be stain-resistant and easily cleaned. The solution-dyeing process puts color throughout the fiber, making it highly fade-resistant and able to withstand aggressive cleaning.
Polypropylene (olefin) sometimes appears in areas with intense sunlight or certain chemicals due to its resistance to fading and bleach, but it’s less durable under foot traffic.
Wool or wool-blend carpets, while luxurious and naturally fire-retardant, are less common in acute care hospitals due to higher cost and more complex maintenance. They are occasionally used in executive areas.
Triexta (PTT, a Sorona polymer) offers softness and stain resistance but is still emerging in commercial settings.
For hospital applications, aim for high face weight (oz/yd²) and density in the carpet specifications – heavier, denser carpets typically wear longer.
Pile Design Options
The texture and type of pile impacts both appearance retention and comfort:
Loop pile (uncut loops) carpets tend to show less wear because yarn tips aren’t exposed. They’re recommended for high-traffic areas like corridors and elevator lobbies because they “retain their appearance and resiliency” under heavy use and provide smoother rides for wheels.
Cut pile carpets (where loops are cut to create individual fiber tufts) can feel plusher but may show footprints or vacuum marks. In hospitals, cut piles are often reserved for administrative offices or low-traffic lounges.
Cut-and-loop combination can create textured patterns where some yarn is cut and some remains as loops.
Whether loop or cut, a low-height, tightly packed pile is ideal for ease of cleaning and durability in healthcare.
Backing and Cushion Systems
The carpet’s backing system is critical in healthcare settings:
- Integral cushion backing or separate cushion pads improve comfort and acoustics. This cushion must be high-density and firm to remain wheelchair-friendly.
- Moisture barrier backing – a layer (often polyurethane) that prevents liquids from penetrating to the subfloor – is hugely beneficial for spill management.
- For carpet tiles, consider sealing of the seams or waterproof backing options to achieve similar protection across the entire floor.
Antimicrobial and Soil Treatments
From a hygiene standpoint, many healthcare carpets feature:
- Antimicrobial agents built into the fiber or applied as a coating to inhibit the growth of bacteria, mold, and mildew. These treatments provide an extra defense line, slowing microbial growth between cleanings.
- Stain-resistant treatments (like fluorochemical coatings) to repel spills and simplify cleaning.
Remember that antimicrobial treatments supplement but do not replace regular cleaning. When selecting materials, verify that any chemical treatments are non-toxic and durable.
Certifications and Compliance
Selecting compliant carpet for hospitals means navigating various safety and performance standards:
Fire and Flame Spread Ratings
Hospitals have strict fire code requirements for flooring:
In North America, carpets in commercial buildings typically need a Class I flame spread rating per ASTM E648 (the Flooring Radiant Panel test) and must pass the ASTM D2859 “pill test.”
In Europe, the EN 13501-1 fire classification applies – typically a rating of Bfl-s1 or Cfl-s1 (flame spread and smoke production classes) is required.
Middle Eastern countries often follow European standards or International Building Code/NFPA guidelines from the US.
Always request fire test reports for any carpet being considered and ensure it meets local codes for healthcare use.
Indoor Air Quality Certifications
Materials should be chosen with indoor air quality in mind:
- Look for the CRI Green Label Plus certification in North America, which identifies products with the lowest VOC emissions.
- In Europe, similar standards like GUT or Blue Angel for low emissions might apply.
- Environmental Product Declarations (EPDs) and Health Product Declarations (HPDs) listing material ingredients can provide additional assurance.
ADA Accessibility Requirements
Accessibility standards often dictate carpet specifications:
The ADA in the US sets requirements for carpet pile height (0.5 inch maximum) and mandates firm attachment with minimal padding.
Similar accessibility guidelines exist in other regions, generally limiting carpet thickness in accessible routes.
Transitions between carpeted and uncarpeted areas must be smooth to eliminate tripping hazards.
Antimicrobial Efficacy
While there isn’t a universal “antimicrobial carpet certification,” manufacturers might test their carpet under AATCC 174 or ASTM G21 to verify microbial resistance. If this is a priority, request documentation demonstrating a reduction in bacterial growth on the carpet surface.
Maintenance & Cleaning Requirements
A comprehensive maintenance plan ensures carpet longevity and hygiene in the demanding hospital environment:
Daily Cleaning
High-traffic hospital carpets should be vacuumed daily using a commercial-grade vacuum with a HEPA filter. This removes dust, allergens, and dirt while preventing particles from recirculating into the air. Regular vacuuming keeps soil from settling deep into the pile and abrading the fibers.
Spot Cleaning
Immediate spot cleaning is essential to prevent stains and eliminate biohazards:
- Blot the spill
- Apply appropriate carpet cleaner (e.g., enzyme cleaner for biological spills)
- Rinse/extract
- Apply hospital-grade disinfectant if needed
- Dry quickly to avoid leaving moisture
For large or particularly hazardous spills, consider replacing that section of carpet (particularly easy with carpet tiles).
Deep Cleaning Schedule
Even with diligent vacuuming, carpets require periodic deep cleaning:
- Hot-water extraction (steam cleaning) is typically scheduled every 3-6 months for high-use areas and annually for lower-traffic zones.
- Newer low-moisture cleaning methods (like encapsulation) can be alternated with hot-water extraction for interim maintenance with less downtime.
- After extraction, carpets must dry thoroughly within 12-24 hours to prevent mold or mildew.
Preventive Measures
Good entrance matting at hospital entrances can trap mud, sand, or rainwater before it reaches interior carpets.
A combination of scraper mats and wiper mats at doorways significantly reduces maintenance needs for interior carpets.
Climate Considerations
Geographic and climatic conditions influence carpet selection and performance:
Cold Climates
In colder regions, carpets provide valuable insulating properties. However, people track in snow, ice, and salt, requiring robust entrance matting systems. Static electricity can also increase in dry winter air, making anti-static treatments important.
Hot, Dry Climates
In hot, arid regions, consider UV stability for areas with strong natural light. Fine sand can be extremely abrasive to carpet fibers, requiring aggressive dirt prevention measures. As with cold climates, static control remains important in dry air conditions.
Hot, Humid Climates
In tropical or humid regions, moisture is the primary concern. Use synthetic fibers that don’t absorb moisture, ensure proper HVAC dehumidification, and consider antimicrobial treatments to hinder mold growth. A moisture barrier backing prevents any moisture from beneath from wicking into the carpet.
Practical Guide to Carpet Selection
Step 1: Define Requirements by Area
Begin by listing all areas where you plan to use carpeting and note the specific needs of each:
- Lobby: High foot traffic, first impression, possible direct sunlight
- Corridors: Heavy foot and wheeled traffic, some risk of spills, acoustics critical
- Waiting rooms: Moderate traffic, comfort priority, possible children’s play area
- Patient rooms: Lower traffic but high spill risk, comfort for barefoot patients
By defining these requirements, you can prioritize characteristics for each space.
Step 2: Check Institutional and Regulatory Constraints
Review internal hospital policies, building codes, and fire regulations. Consult with infection control teams early in the process to address their requirements. Also assess subfloor conditions – moisture issues could affect product choice.
Step 3: Engage with Manufacturers
Leverage the expertise of carpet manufacturers who specialize in healthcare.
Explain your project’s specific needs clearly: “We need a carpet for a high-traffic corridor in a cardiac ward – key concerns are infection control and noise.”
They can recommend suitable products and provide technical data.
Step 4: Evaluate Material Specifications
For shortlisted products, carefully review:
- Fiber type
- Pile weight/density
- Backing type
- Antimicrobial treatments
- Static control rating
- Flammability ratings
- Size format (broadloom vs. tile)
- Warranty coverage
Create a comparative matrix to score options on key factors like durability, cleanability, aesthetics, and cost.
Step 5: Consider Modular vs. Broadloom
Decide if carpet tiles or broadloom (roll) carpet better suits each area:
Carpet tiles allow:
- Selective replacement of damaged sections
- Easier handling during installation
- Often include integrated cushion backings
Broadloom offers:
- No seams every few feet
- Often lower upfront material cost
- More creative installation patterns
Step 6: Sample and Test
Always obtain physical samples and test them for:
- Cleanability with actual hospital cleaning protocols
- Feel and appearance under hospital lighting
- Transitions to adjacent flooring types
- Acoustic performance
If possible, conduct a small pilot installation in a non-critical area to gather real-world feedback.
Step 7: Review Maintenance Requirements
Draft a maintenance plan and ensure the hospital is prepared to implement it. Consider equipment, staffing, and budget needs. If maintenance will be outsourced, verify that contractors follow healthcare protocols.
Step 8: Calculate Lifecycle Cost
Evaluate the pricing of each option on expected lifecycle cost, not just initial price. Factor in installation complexities, removal of existing flooring, and replacement cycles. Present a business case showing the complete value proposition of your recommended option.
Final Thoughts
Ready to explore the right carpet solution for your healthcare facility? Contact our expert team today for personalized guidance on selecting tufted or printed carpet options that balance aesthetics, durability, and compliance for your specific needs.
We’ll help you navigate material selections, compliance requirements, and maintenance planning to ensure your carpet investment enhances your healing environment for years to come.




